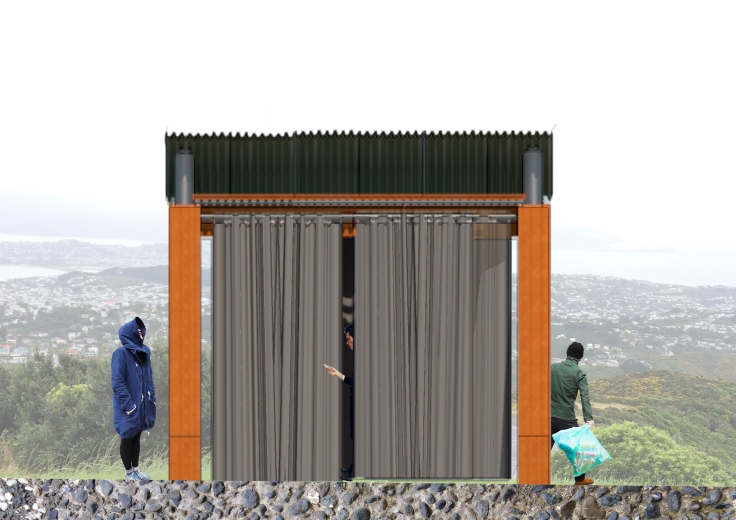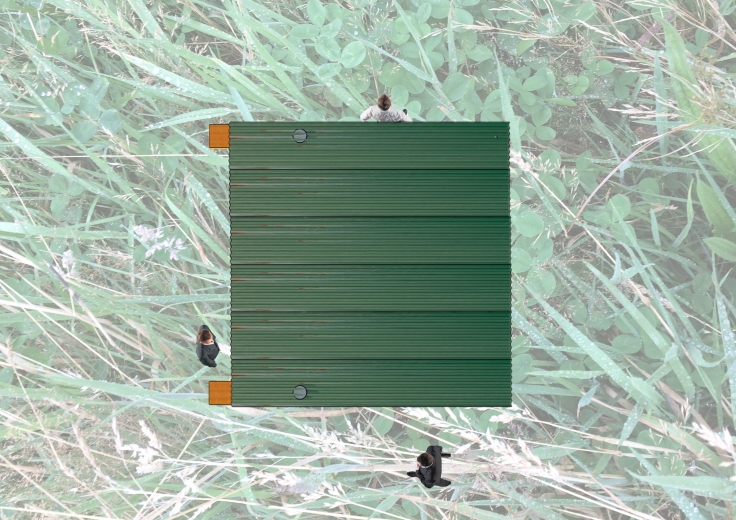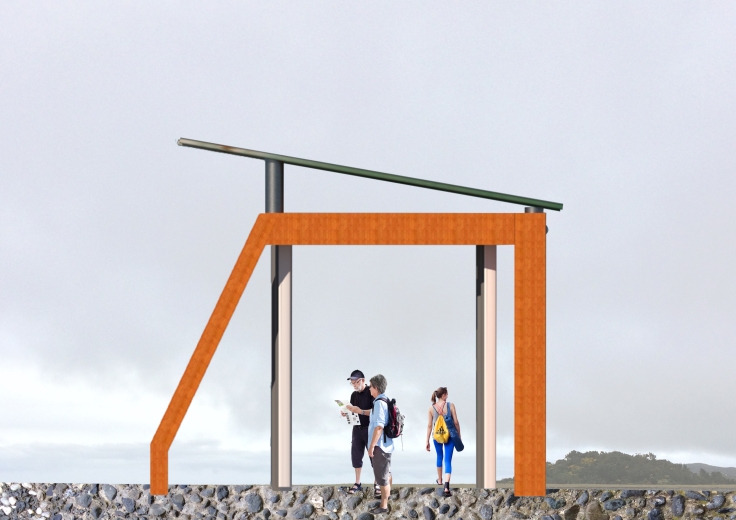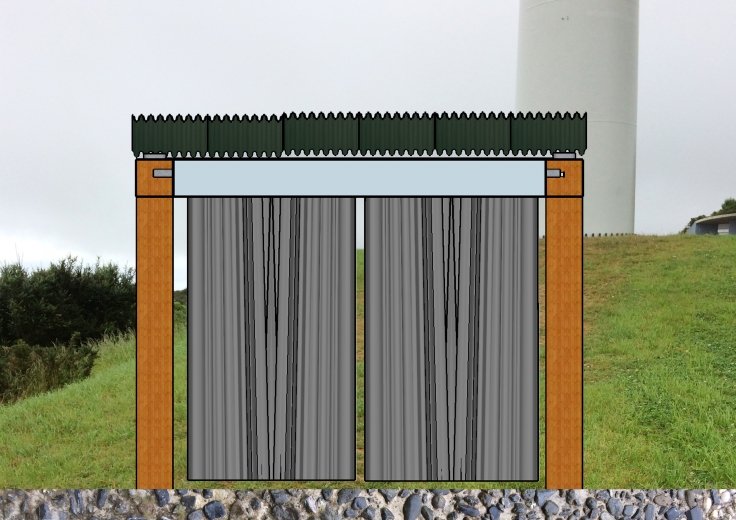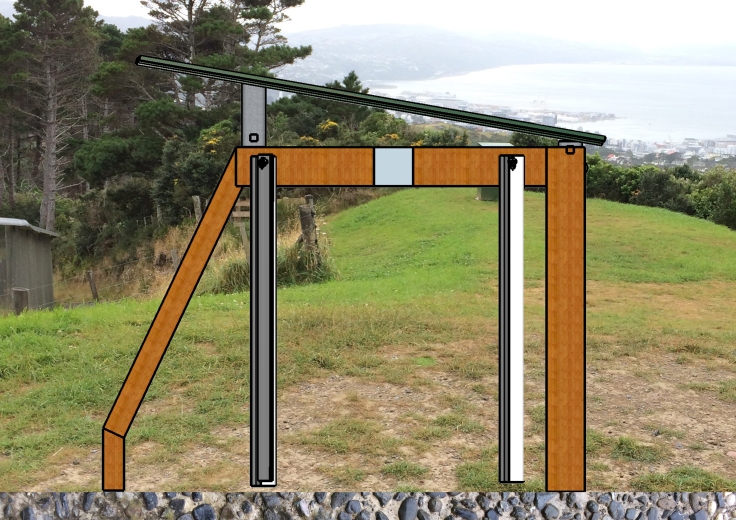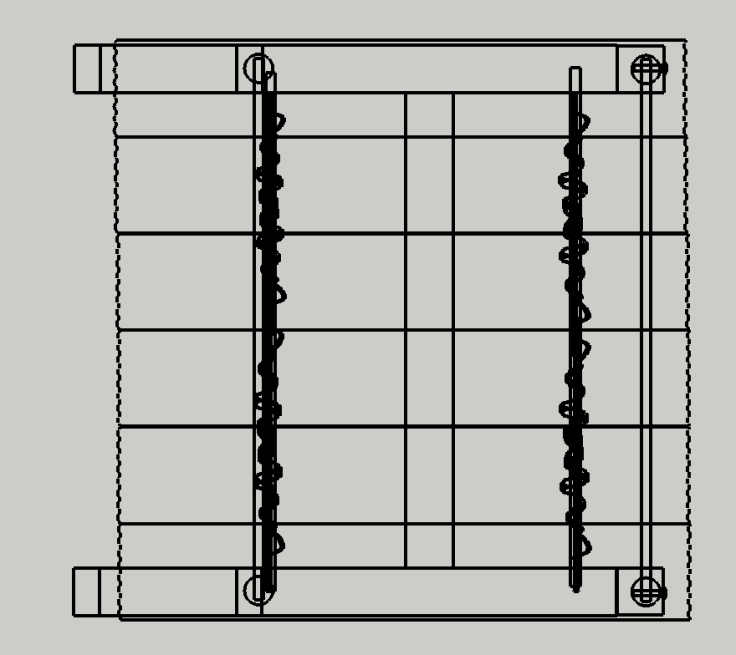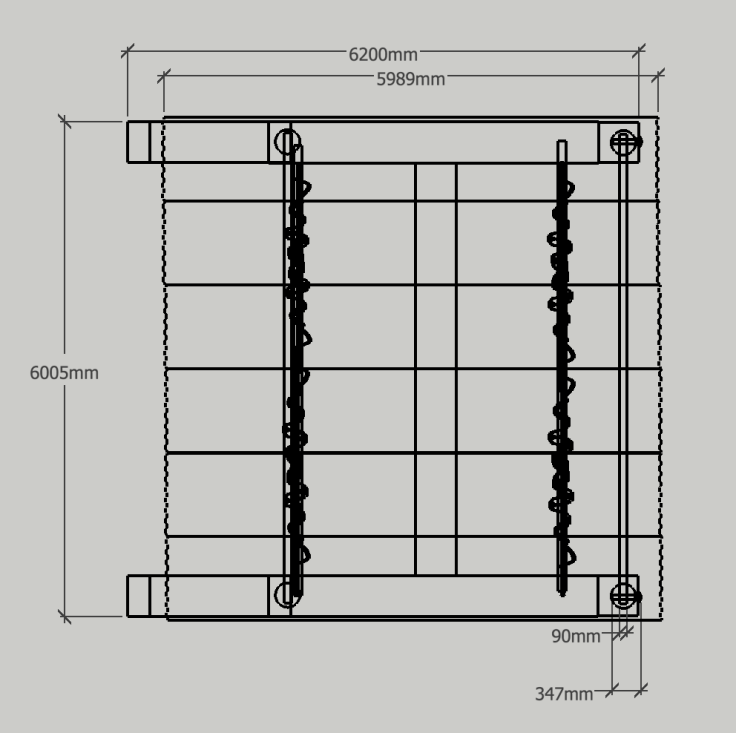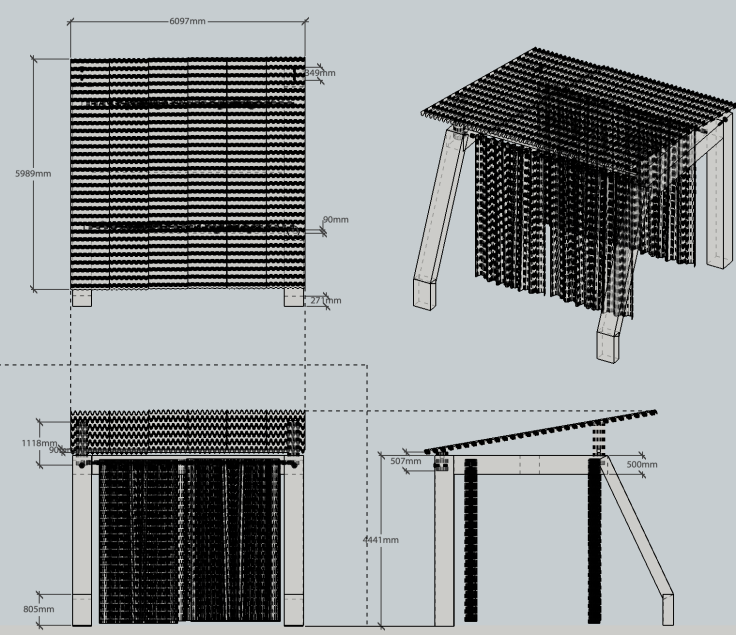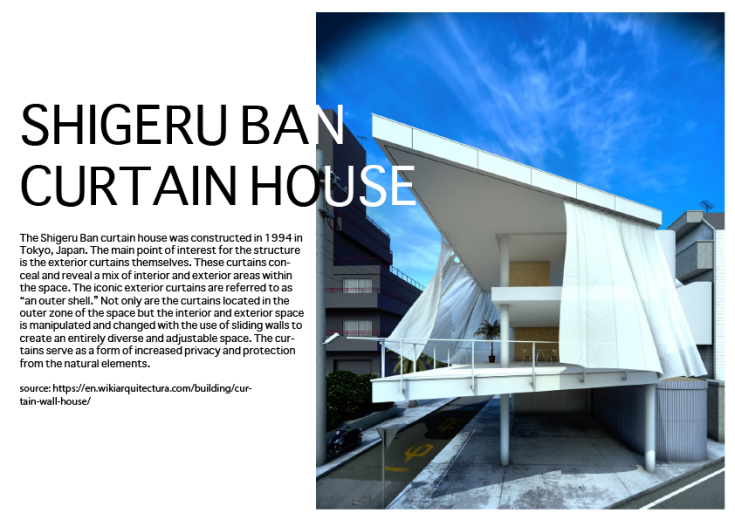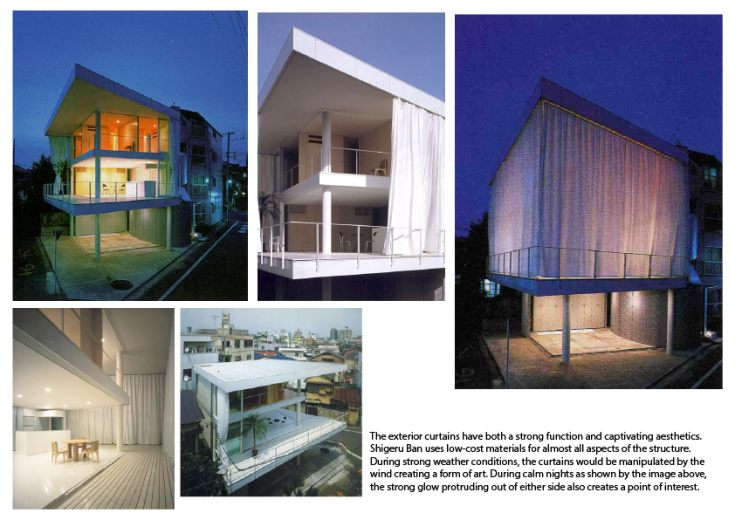Some of the blog posts don’t appear when viewing main blog space. To fix this, scroll right to the bottom and keep scrolling to prompt the rest of the posts to load. THANKS
The Final Blog Post
Here is the final video of my 1:50 parti-scale model. I have created a set to replicate the surrounding environment to an extent. I captured sound from the environment and recorded the motion of the fabric with a medium strength airflow. I also captured how the shadows would change throughout the day both internally and externally.



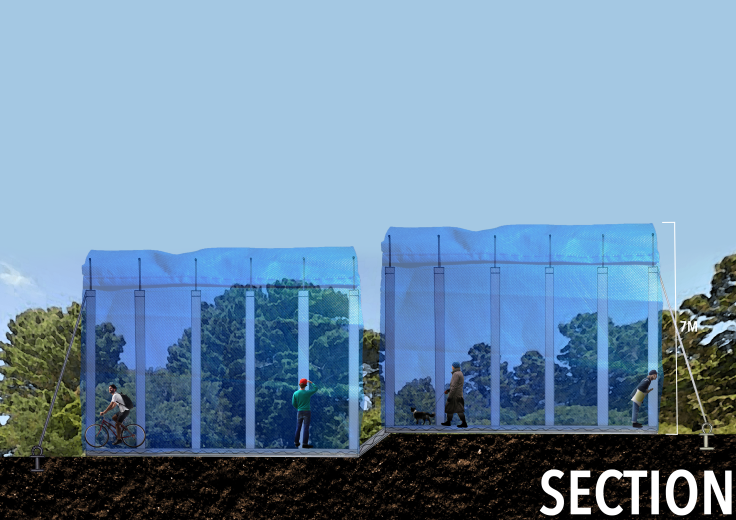
Week 6 (Continued Development)
Here is some continued development into my structure. I looked into materials and more of the technical components which form the space.

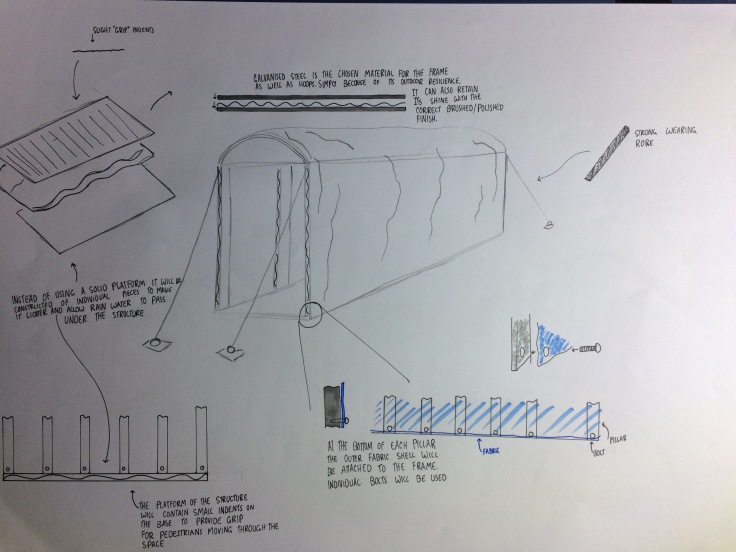
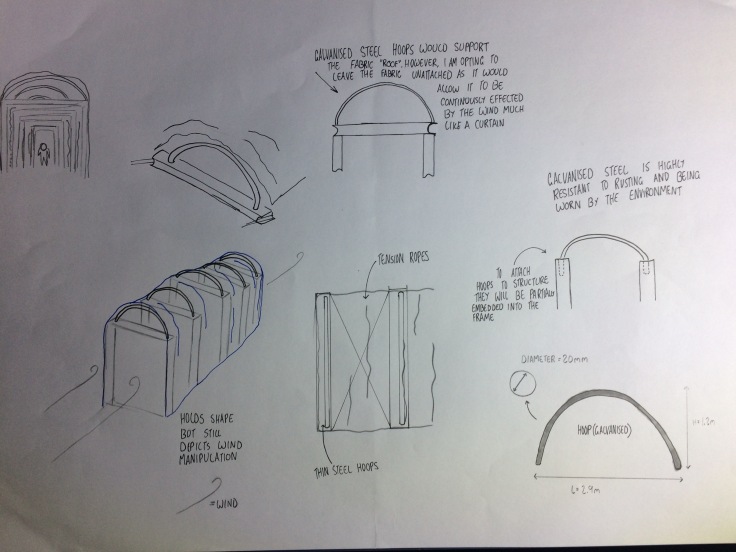
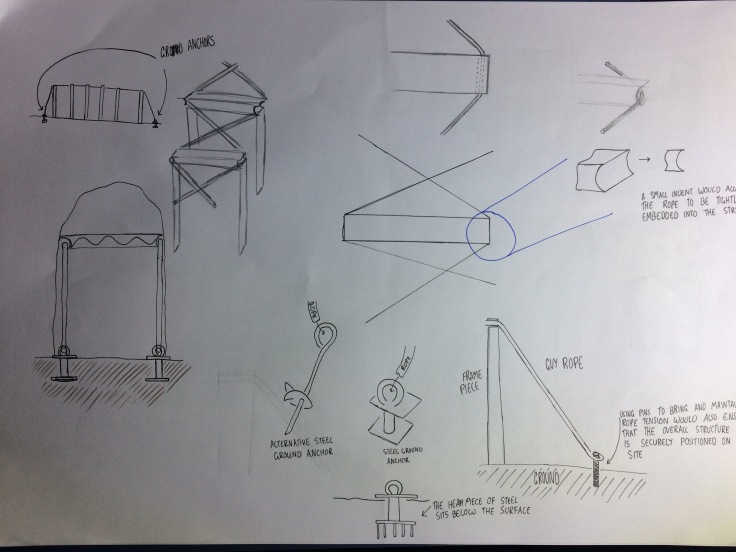
Below, are the images I produced for the proposal, however, one key point of feedback that I received was possibly extending the structure to a degree and having it extended around pathways. Although the structure is already ten metres and six metres high long, I am considering extending the space by creating a duplicate structure and attaching to the preexisting one to extend the experience that individuals would get.
Below (Section)
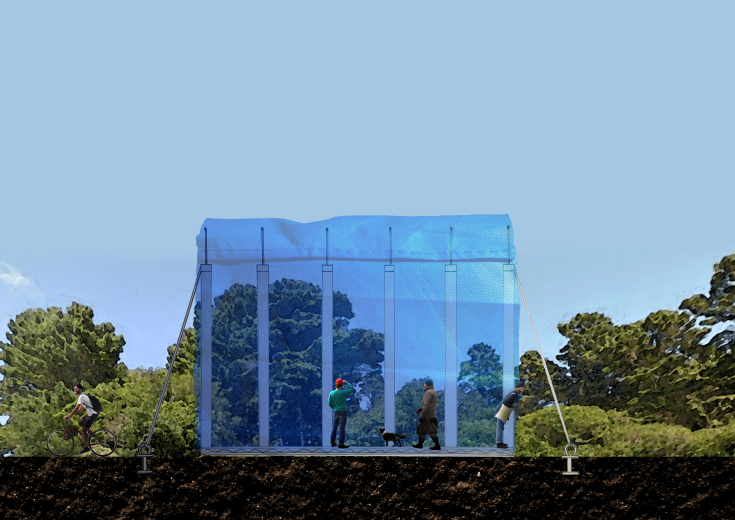
Below (Plan)
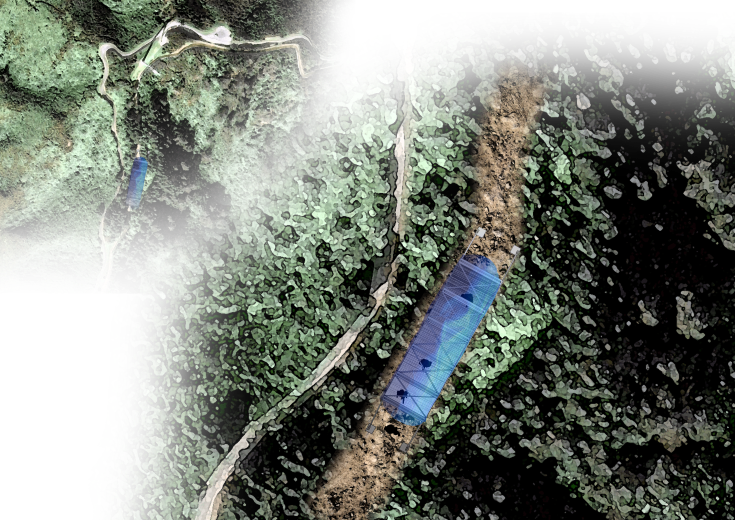
Below (Perspective)
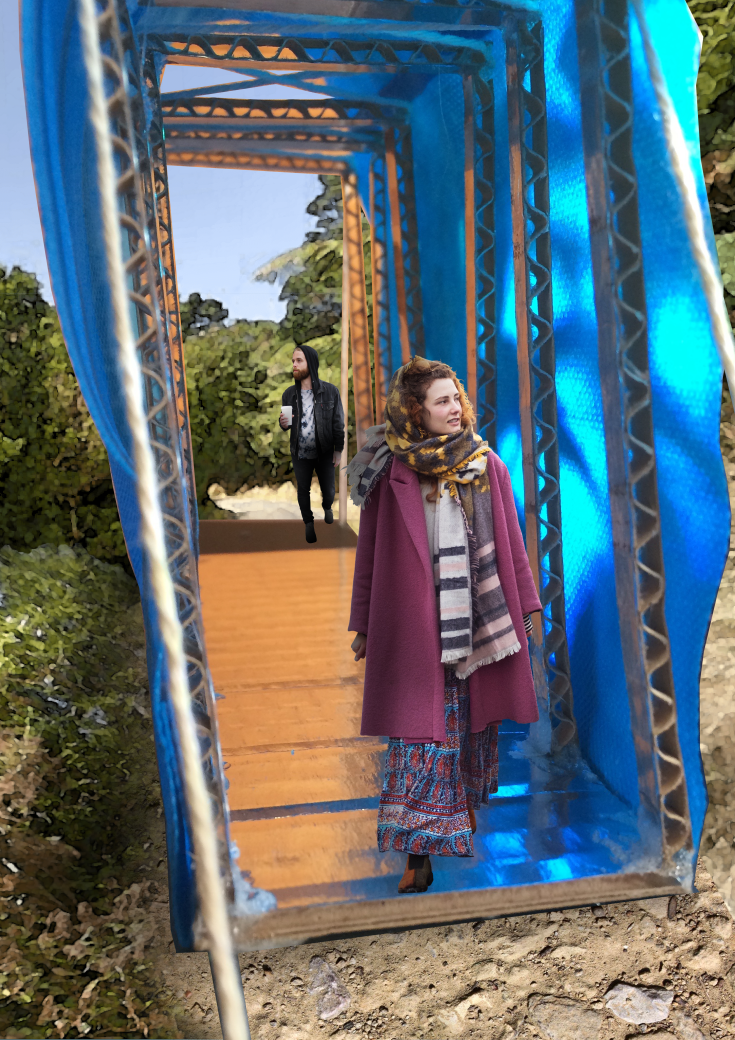
Below (Elevation)
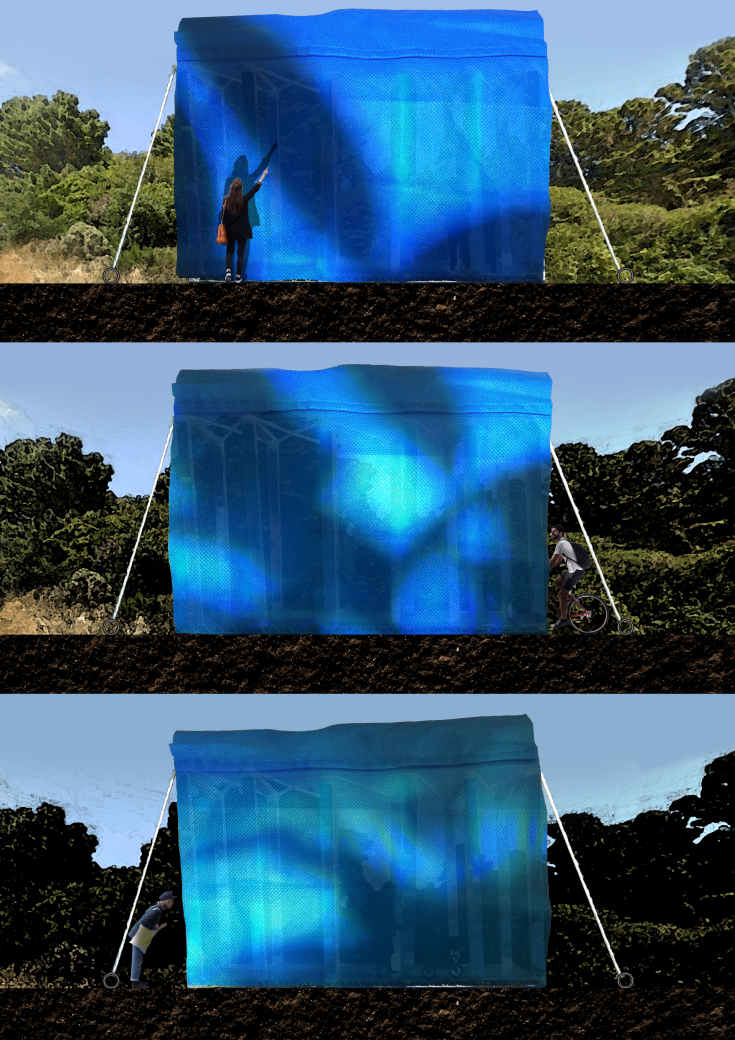

Week 5 (Continued Development)
This post contains my final developments of my site intervention. It was decided that the model I produced would be reconstructed, featuring more supports for the fabric to be draped over.


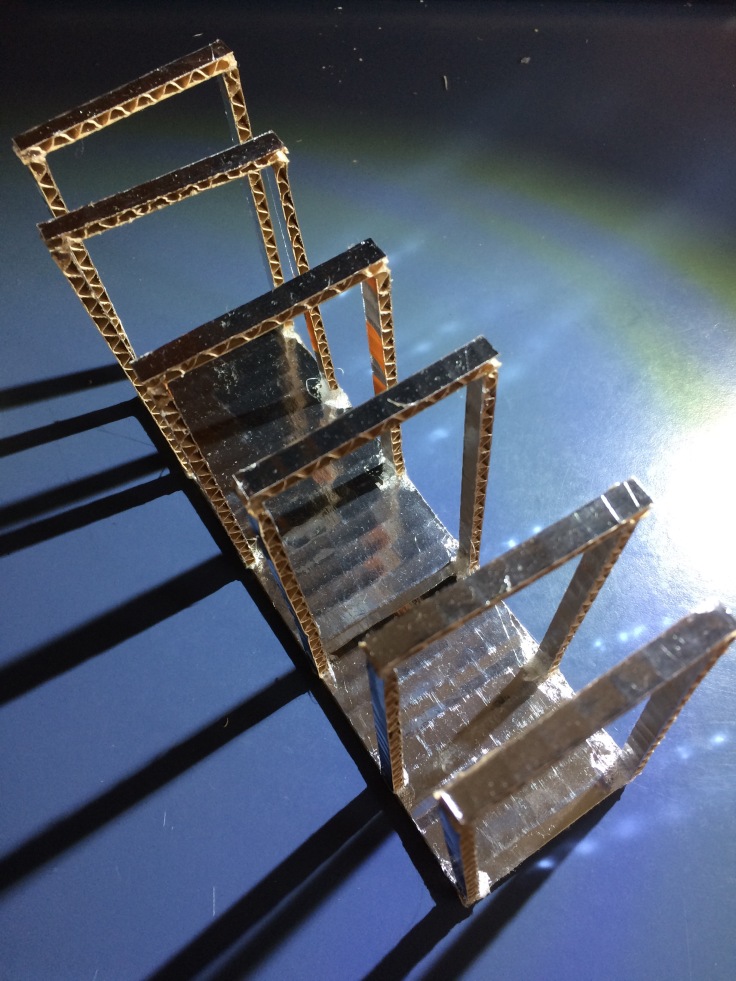


With more supports, I decided that it wasn’t necessary to located support ropes along the site of the structure but to tightly interweave between the top of the beams. The tension created in the model through these ropes really helped keep the frame straight and strong, without completely interrupting the shadows which would be projected throughout the space.
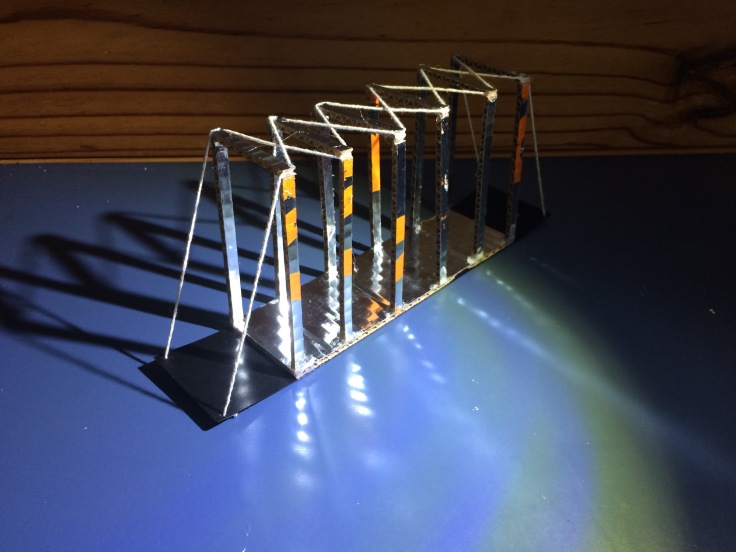
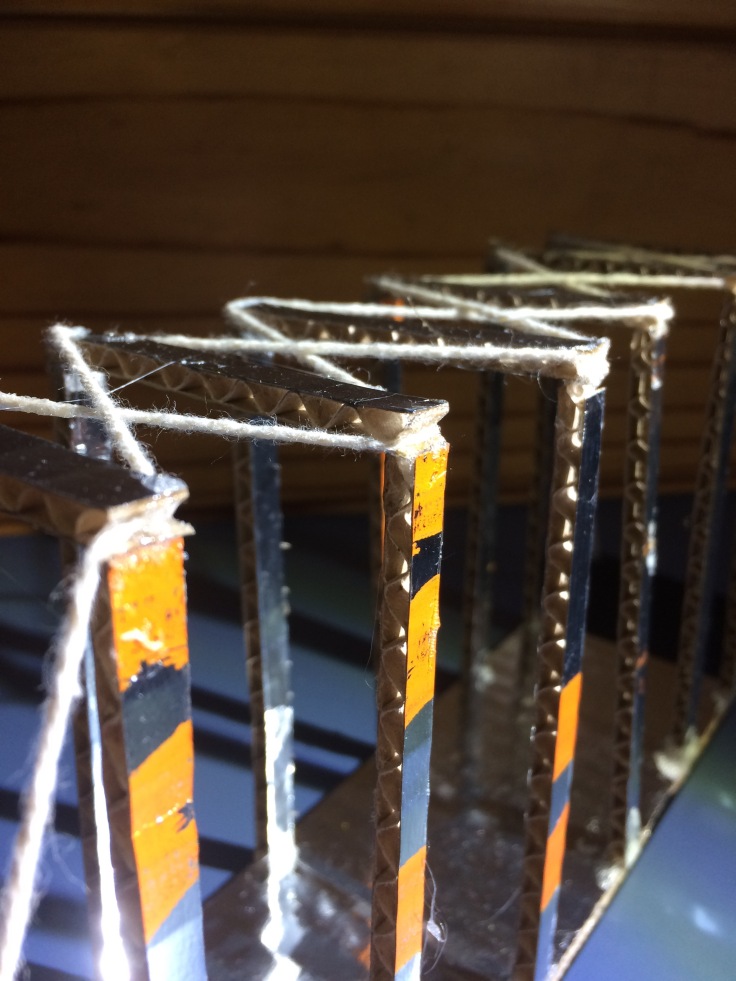



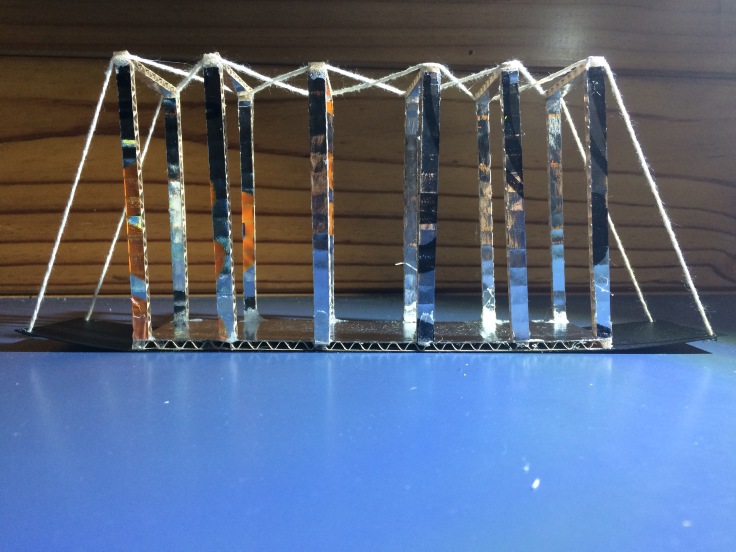


I decided the separate the fabric sheet into three parts. Two were placed either side and then the top piece would be attached to them, this meant that the fabric sat better and was more rigid.

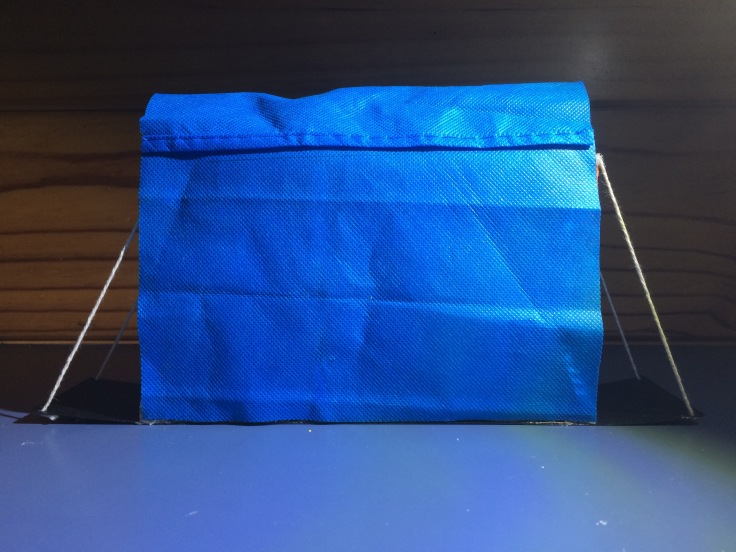

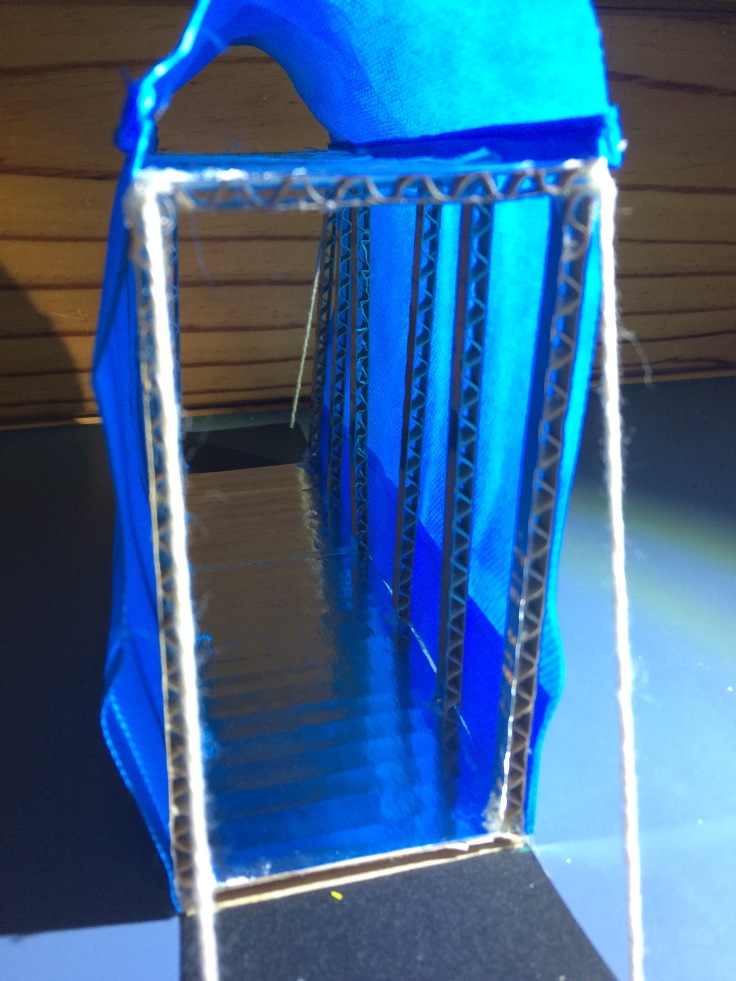

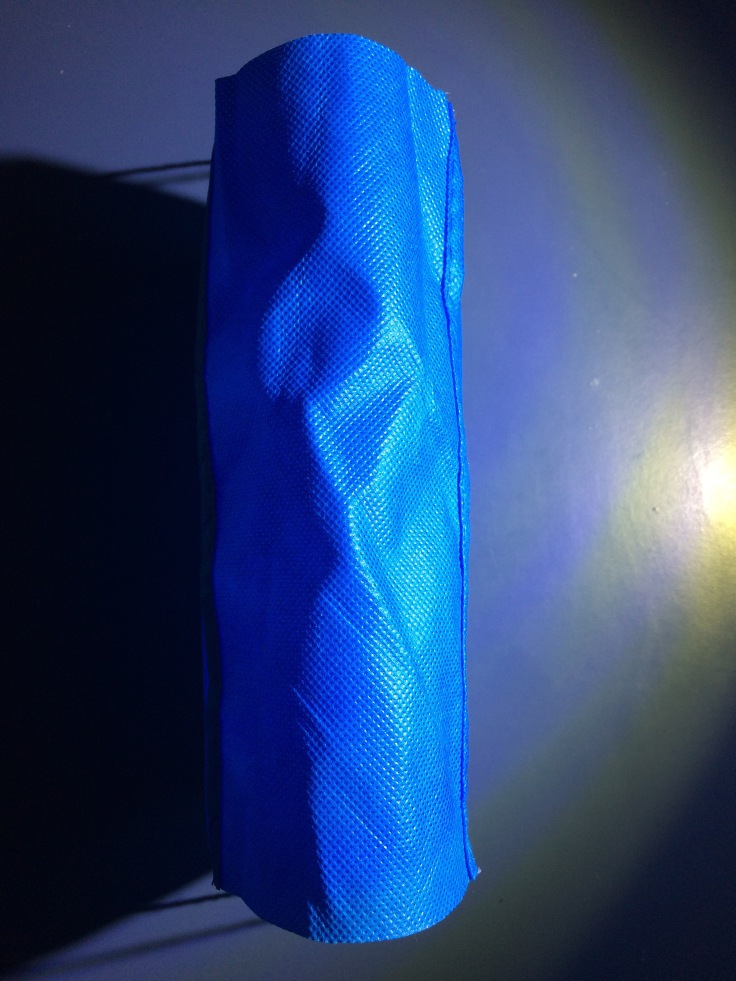


A continued light study was carried out, so I could further examine just high dynamic and interesting the structure could be.
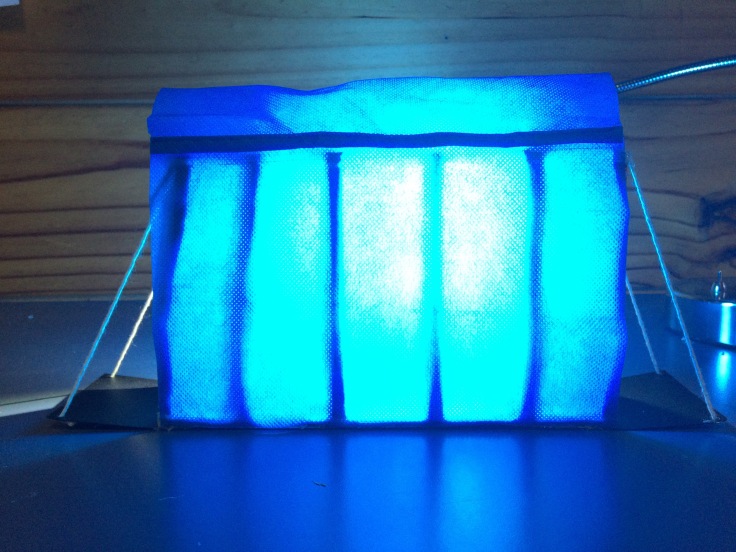




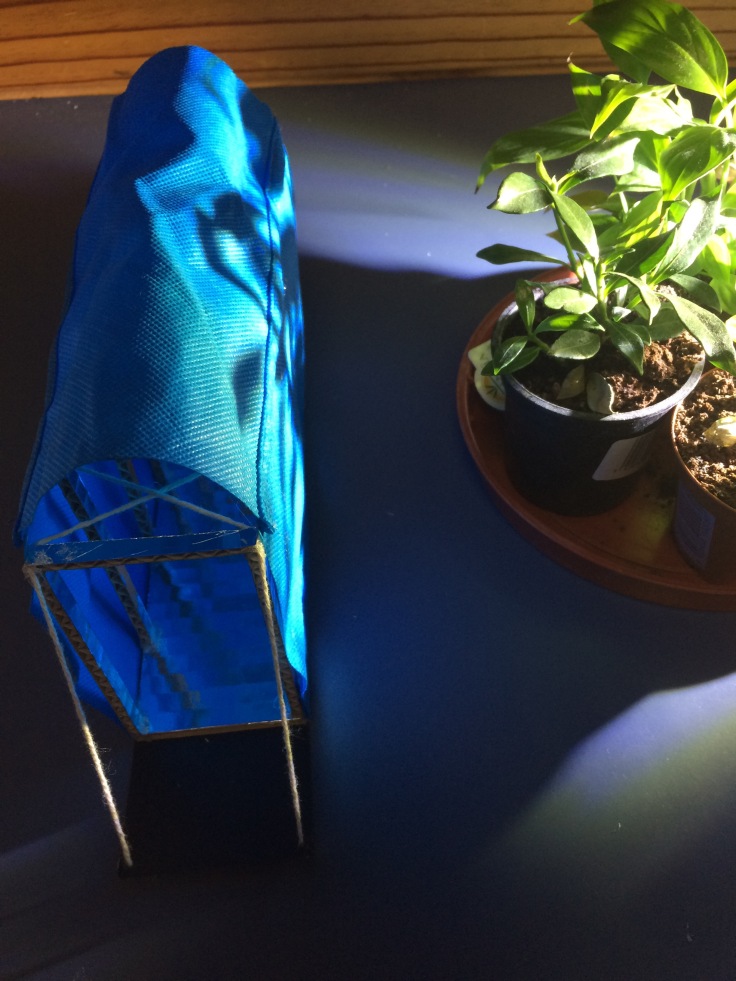
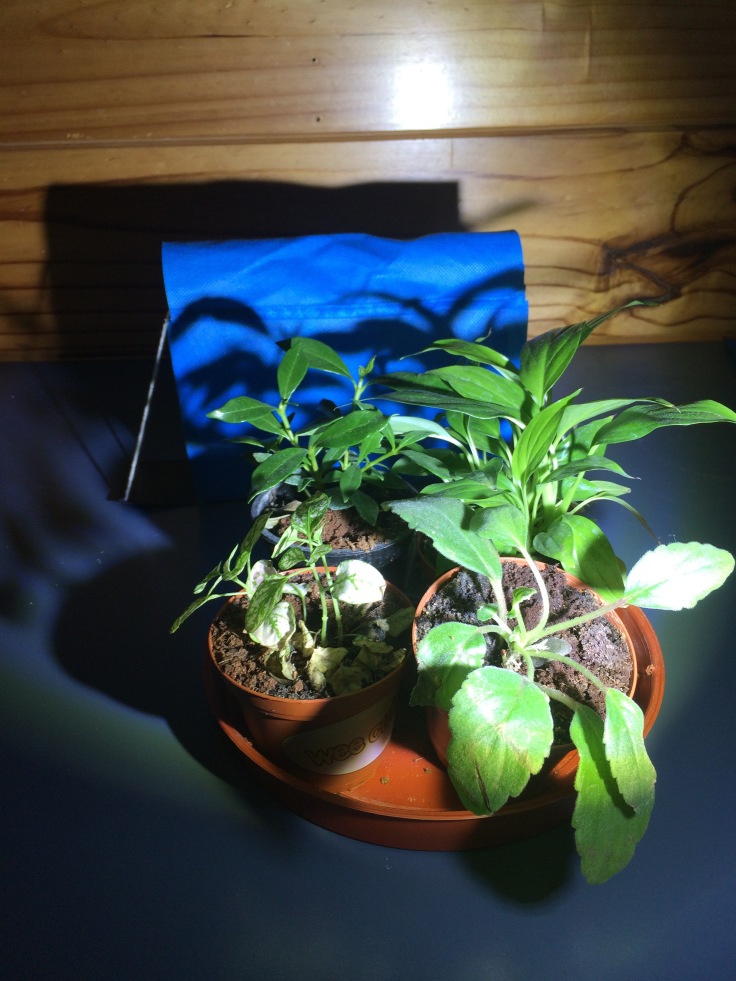
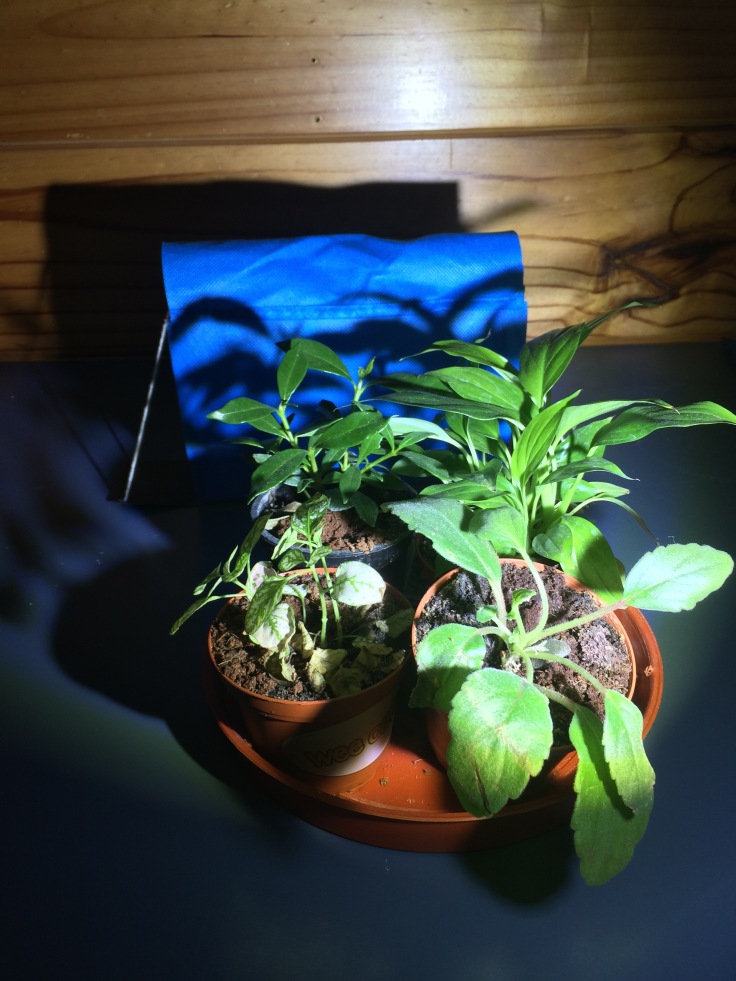
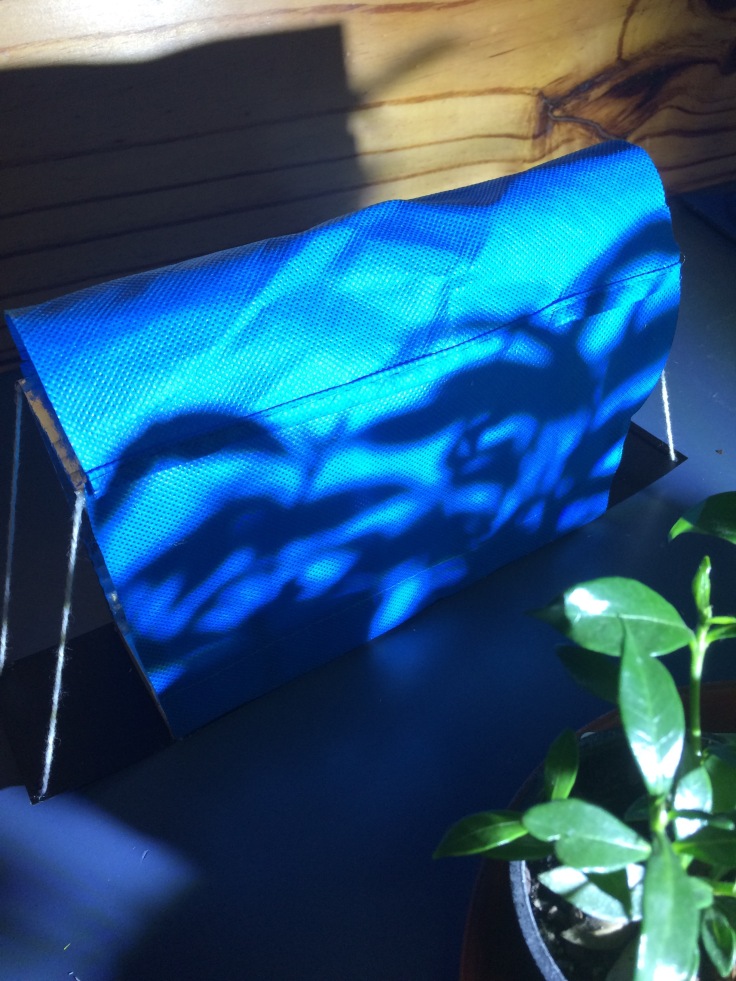
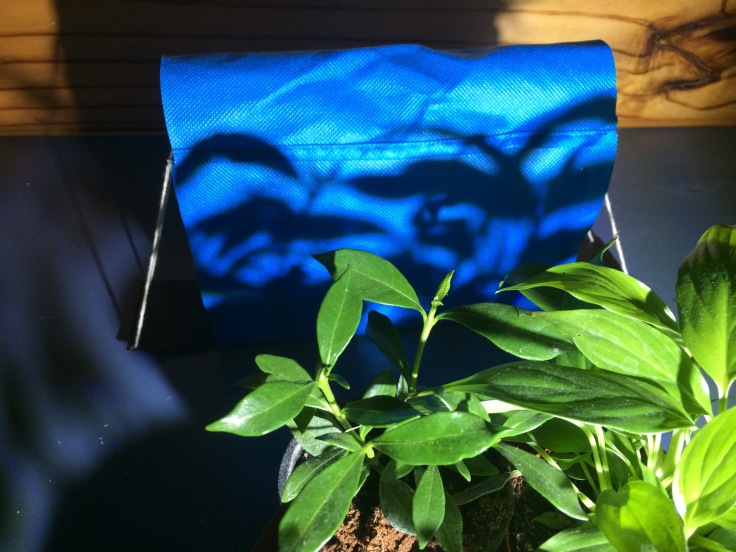
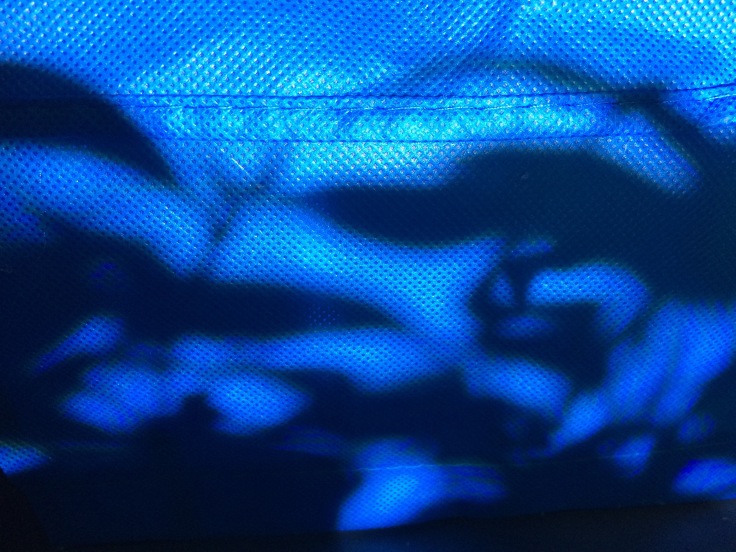

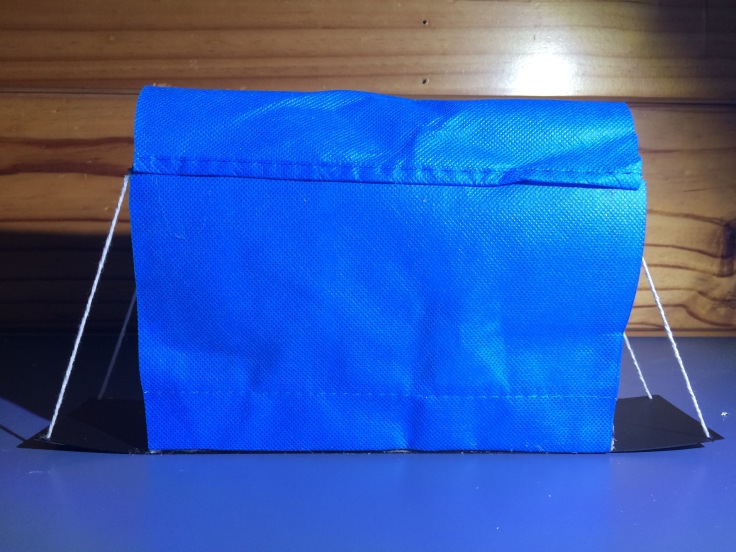

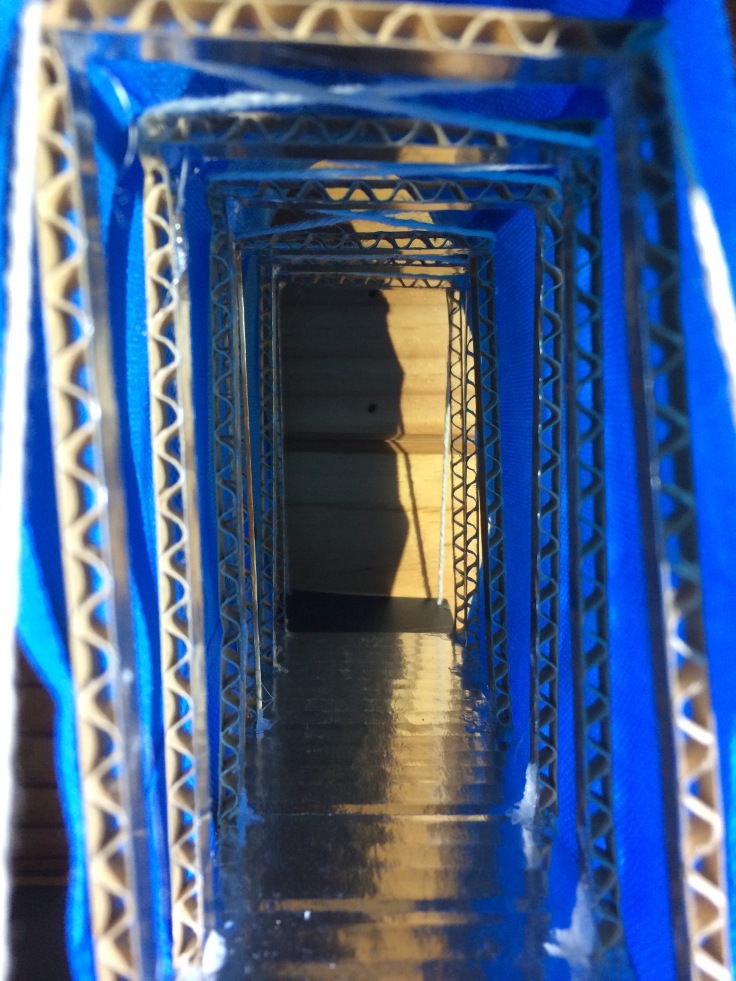

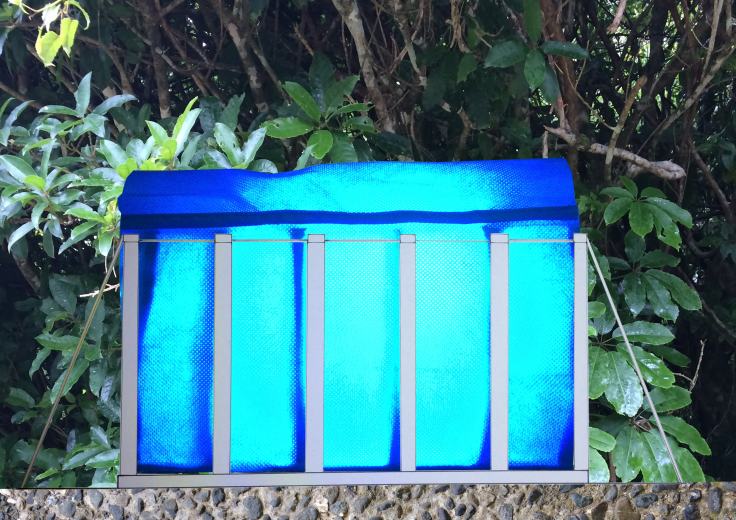


Analysis of the Best Architectural Drawings (2016)
Here, I have picked 3 out of the 90 images proposed by http://www.Archidaily.com as the best architectural drawings of 2016. I have chosen each of these images for different reasons.
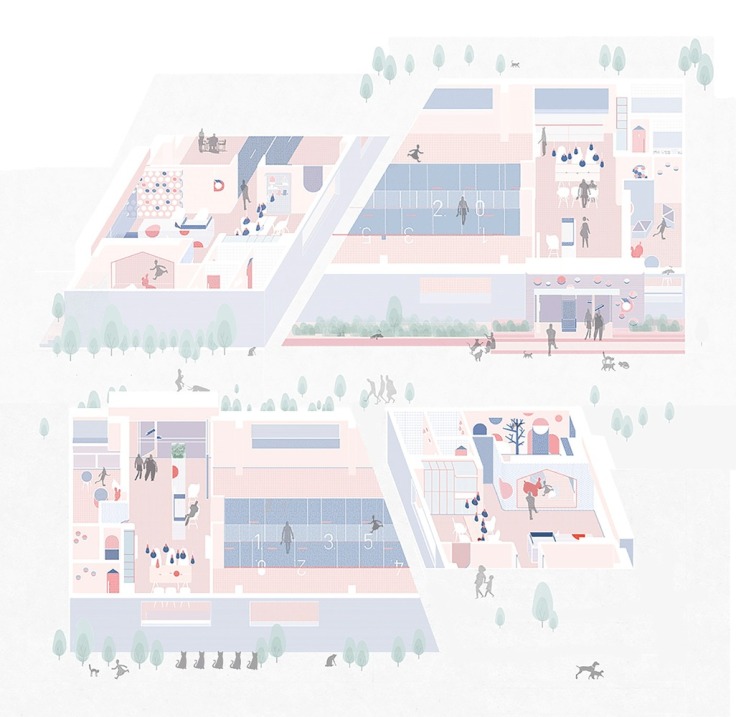
The design above is stylised much very similarly to that of an infographic, the colours a very light and washed out but also contrast each other so that each wall, panel, or line is easy to identify as a separate entity.

I chose the image above as one of the spectacular works of 2016 as it is quite stylised and incorporates two working drawings on one single page. The line work is the key aspect of this design, the artist has made clear distinctions between each object of the page by manipulating thick and thin lines. The drawings and symbols are simple, yet they convey how the building will cope with weather and how occupants will use the space. Also, the people show the overall scale of the space without using measurements on the page. The overarching image is what seems to be a sectioned perspective looking inward. The smaller image below seems to be a simpler image of the site, however, taken from a greater distance.

The isometric image above was chosen due to it extreme detail and clarity. Every pipe and ventilation system is shown as the walls and roof space is removed. Even though portions of the interior of space are hidden by the complex systems, you can still get an understanding of the purpose of the space. The colours are very limited as they would be in reality for a system such as this. Overall this image gives a really good understanding of the technical portion of the design.
Source: http://www.archdaily.com/801180/the-best-architecture-drawings-of-2016
Week 4, Class .2 (Deliverables)
After continuing to generate more ideas (located in the idea generating post), it was decided that the process would continue down a new path. I chose to look into a design which creates a tighter and more vibrant environment to the previous proposal. As stated to begin, I generated a series of ideas and investigated the form of tents as they often project different tones of light and shadows through their thin often canvas panels.

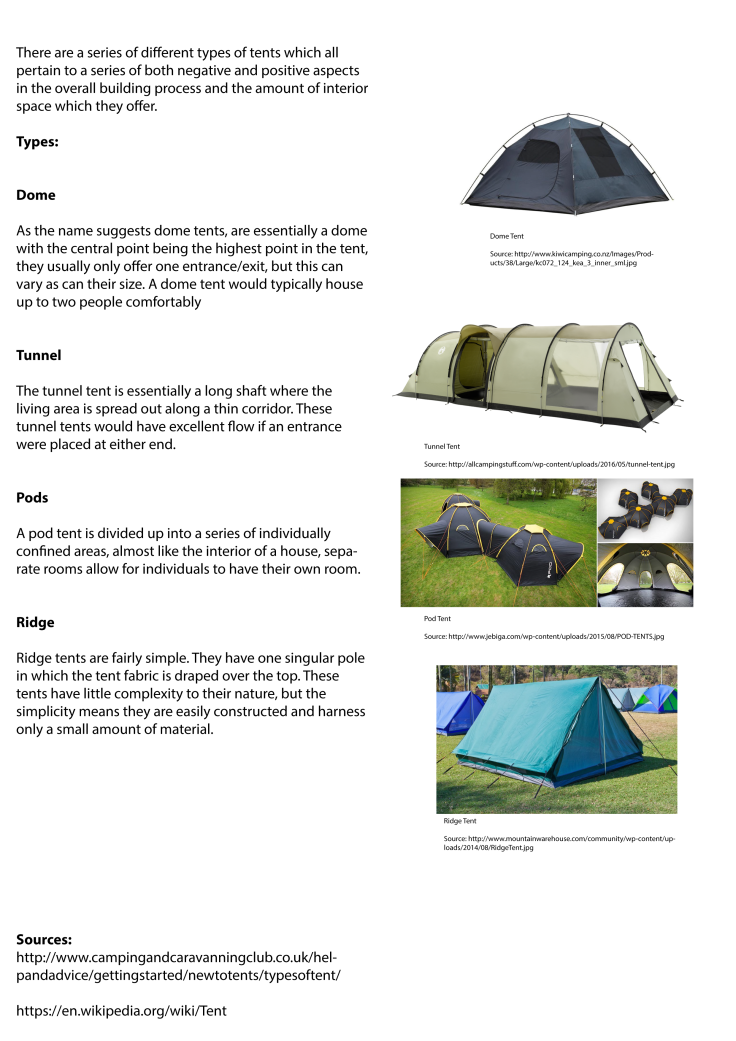
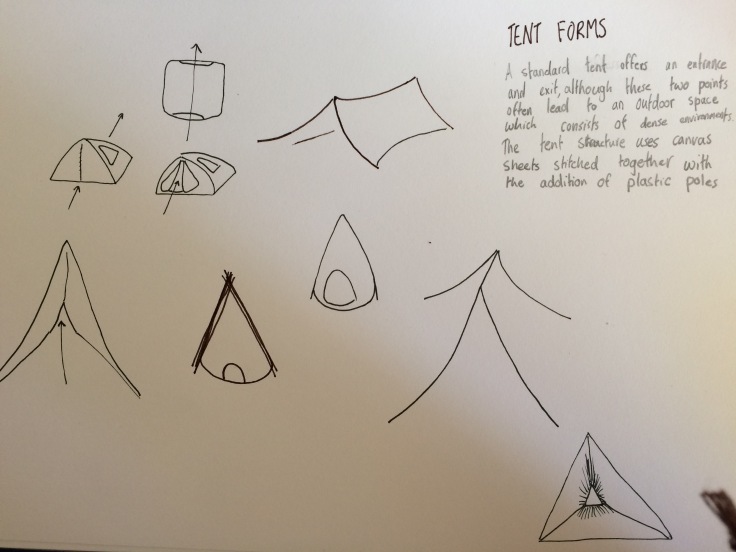
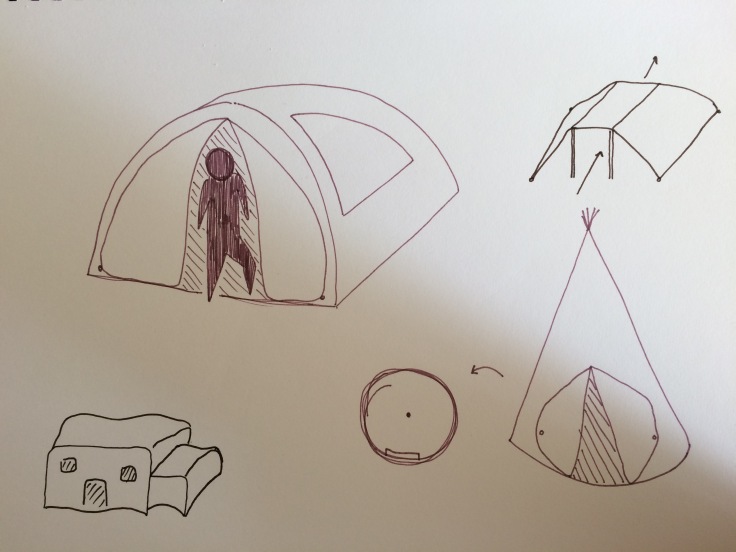
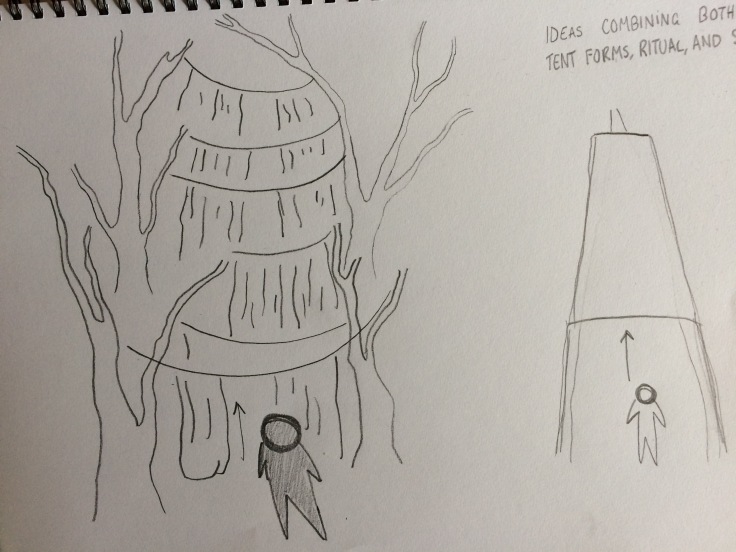

For proposal two, I decided to look into generating a tunnel-type structure where individuals walking through it would be exposed to alternating shadows and a different light tone. Below is the model that is being produced for the proposal, it has been scaled to the 1:50 scale. The frame would be constructed of a light and tough reflective material such as brushed aluminum. The reason for incorporating a reflective material is it allows for the interior lighting and shadows to be really exaggerated and expressive of what is in the surrounding environment. It really would help move light around the space as shown by the model below.


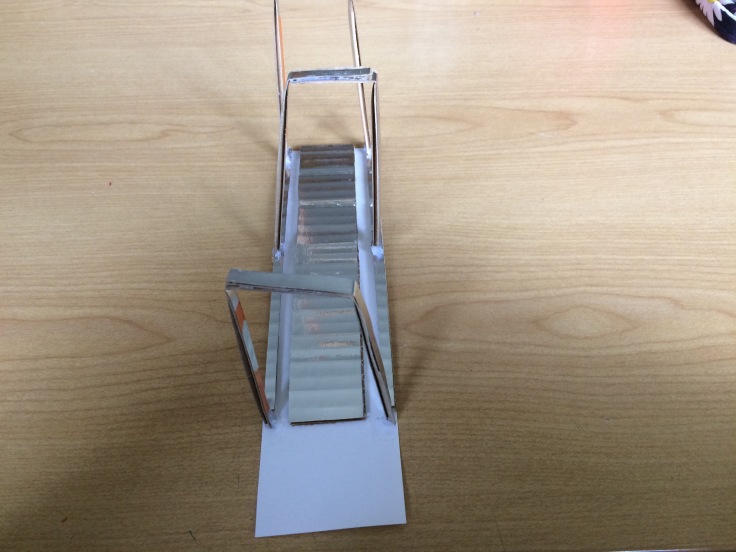


Guy ropes are attached to parts of the frame to support the large canvas sheet which will be wrapped around the structure.

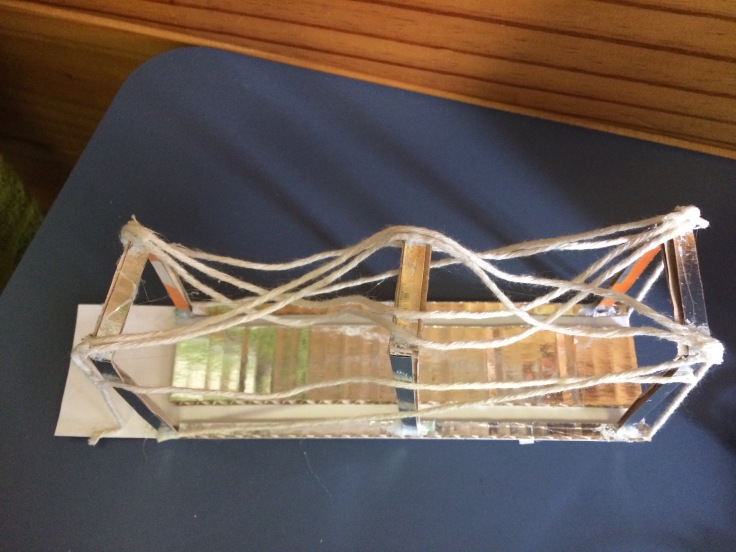
Below, is the completed 1:50 scale model of proposal two. It uses shadow, light tone, form, and function to create a space which is centralised around the ritual of opening and closing curtains.
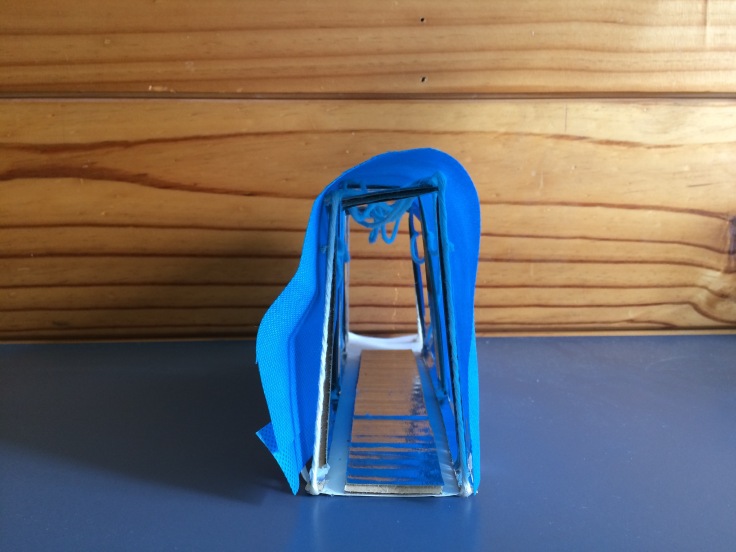
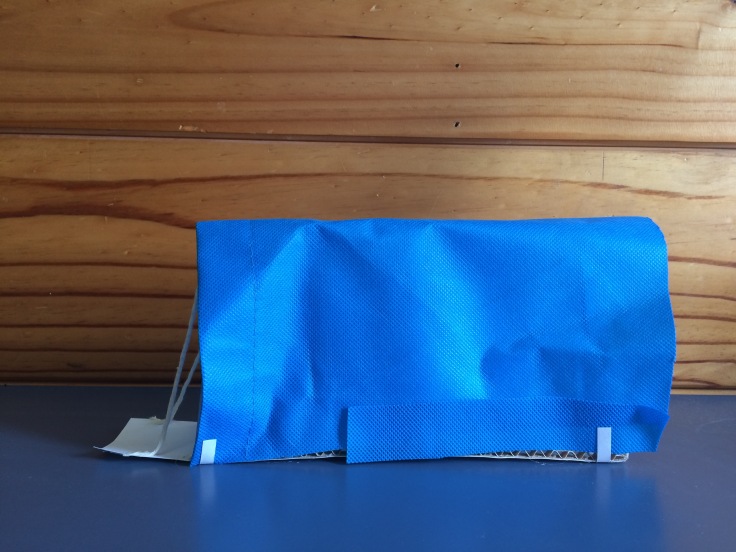
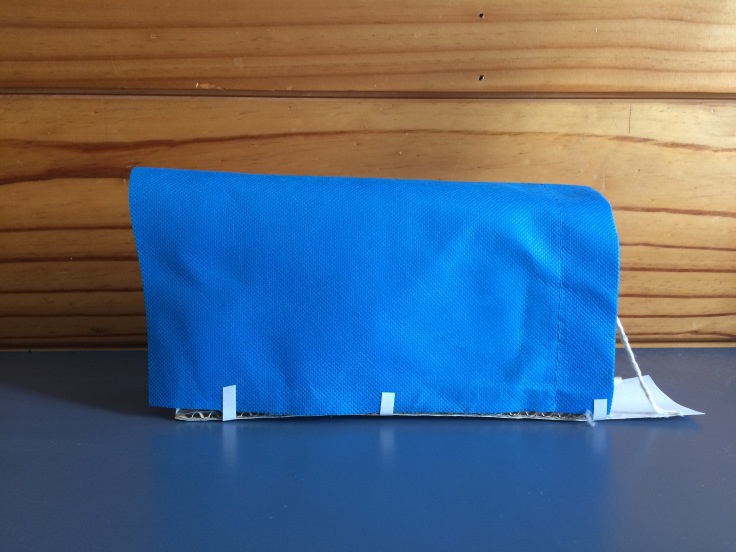
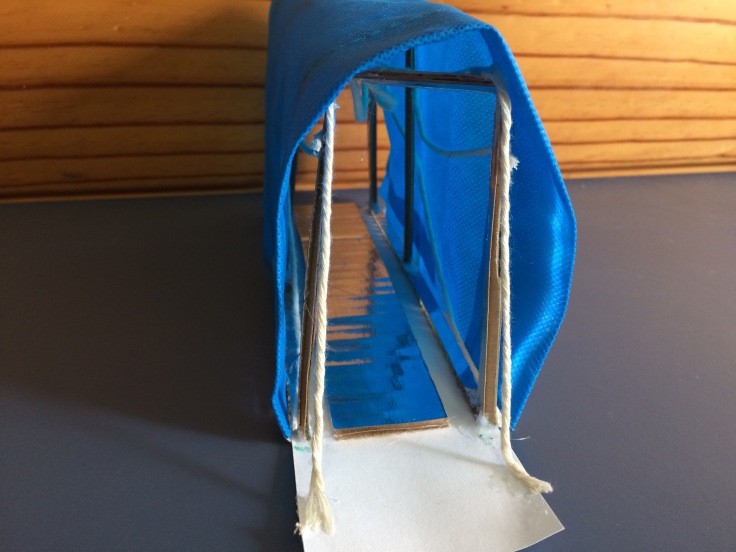


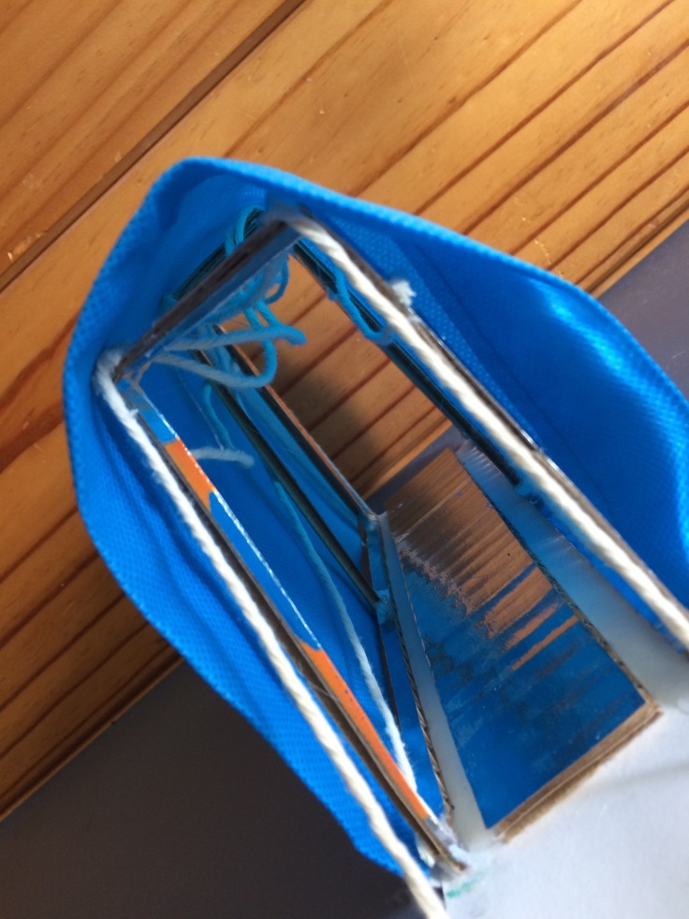
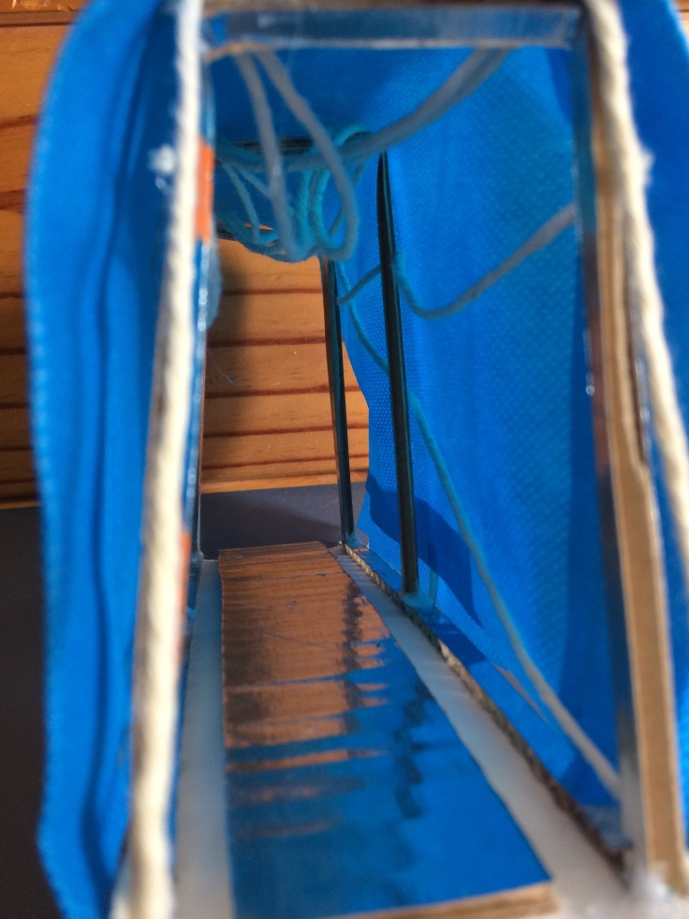
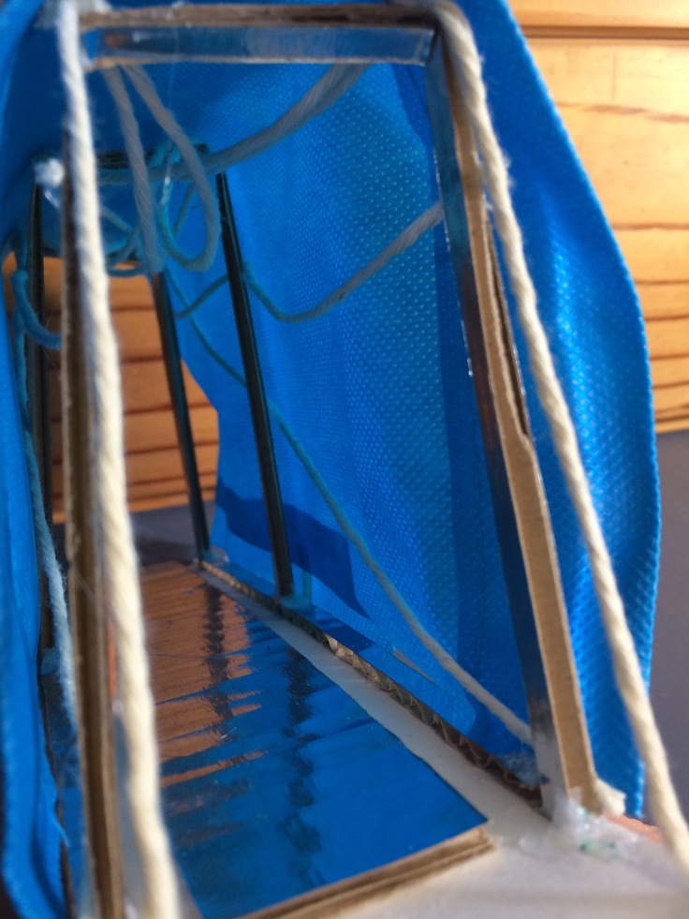
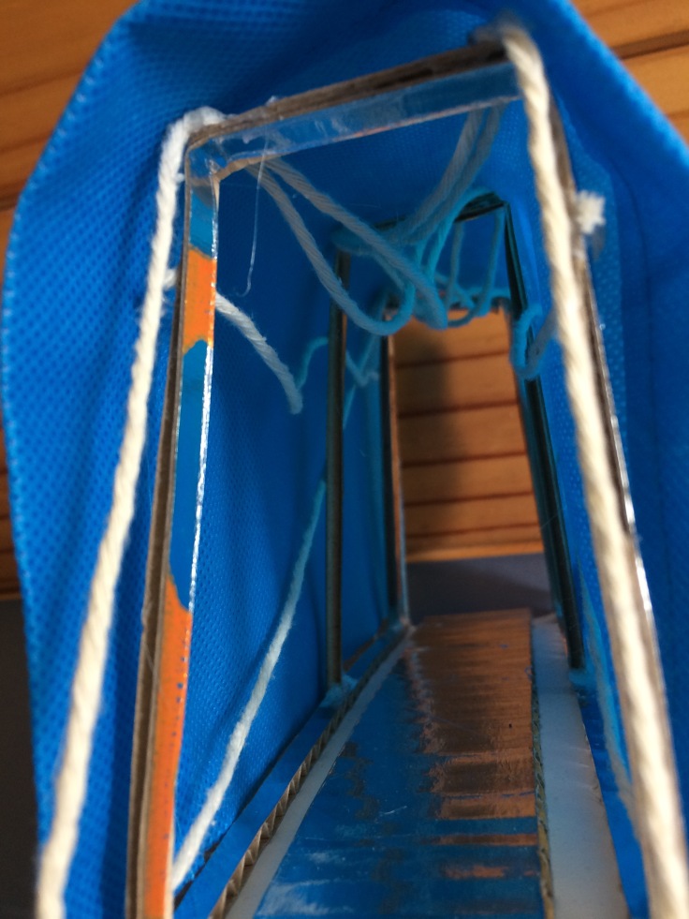


The following three videos look into the ways, the wind would affect the space and how light would be a large part conveying elements of the structure.
I produced a study into the lighting that would be shown through the chosen material, they were highly prominent and easy to see through the fabric. The shadows from an exterior perspective were also effective in merging the structure into the space.


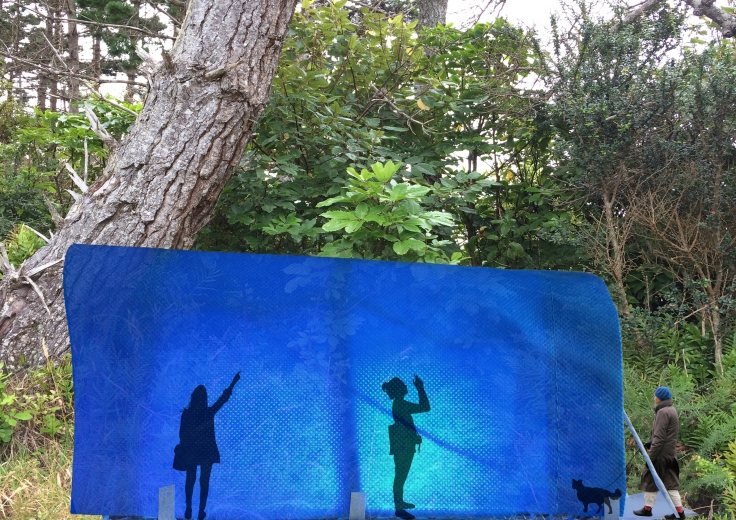




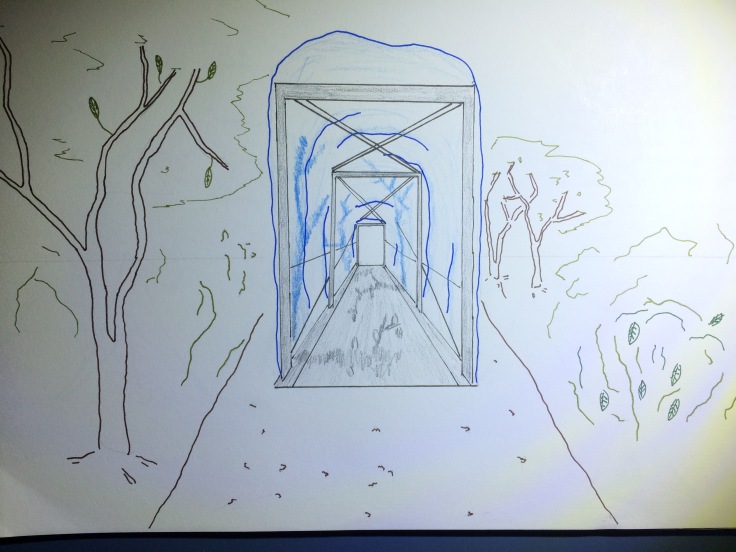


Week 4 (Class Task)
During the second class of week 4, we were instructed to carry out a task where we would each construct a model of a structure which included elements of the chosen ritual. We had a short amount of time to complete the task and were only allowed to use one A4 sheet of paper. Once we had made a model of our own ritual it was up to a classmate to then construct a model of our own chosen ritual in a unique way to what had previously been done.
Above, is the model that I constructed.
Above, is the model that my colleague constructed.
Reflection of the task:
The model that I had constructed had a loose yet entertaining format as it harnessed the dynamic behind the flow of fabric. However, it did miss out on aspects structure. Although structure or frame is not necessary for the process of constructing a site intervention, it does broaden my approach as I continue with my research and developing ideas. The model that my classmate had created had a strong form and focused on including a simple passageway separated by a curtain. However, my idea served more like an isolation box separating the outside world by curtains. The whole task that we completed was very valuable to the idea generating process and helped me broaden my ideas going forward.
Week 3, Class .2 (Deliverables)
After gathering inspiration from the Shigeru Ban curtain house, I decided that using a frame positioned on the Polhill site, featuring large drapes either side would serve as a performance structure. The roof would be constructed out of corrugated iron due to it being resilient to the elements and not particularly heavy, this would protect individuals within the structure. The purpose of the structure would be to enter much like a tunnel from either end and open or close the curtains at varying times of the day to get a different experience of the surrounding environment.
