After gathering inspiration from the Shigeru Ban curtain house, I decided that using a frame positioned on the Polhill site, featuring large drapes either side would serve as a performance structure. The roof would be constructed out of corrugated iron due to it being resilient to the elements and not particularly heavy, this would protect individuals within the structure. The purpose of the structure would be to enter much like a tunnel from either end and open or close the curtains at varying times of the day to get a different experience of the surrounding environment.
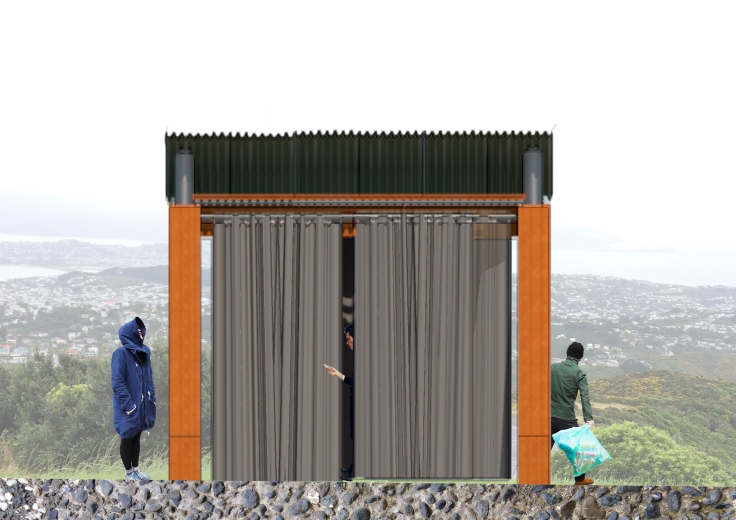
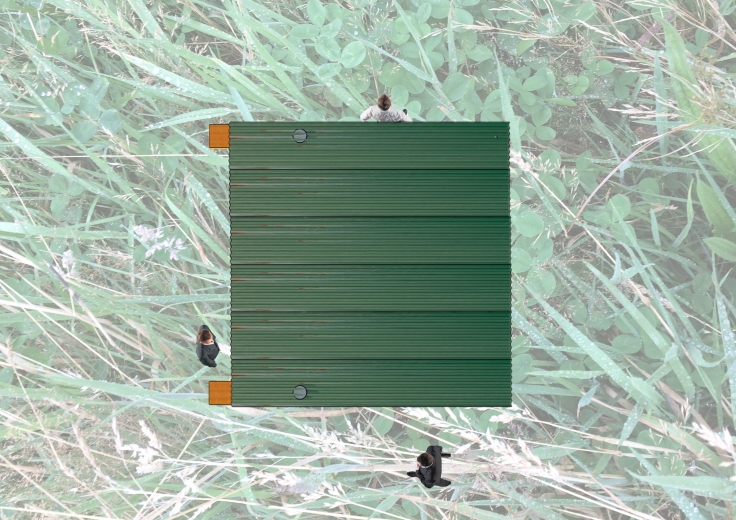
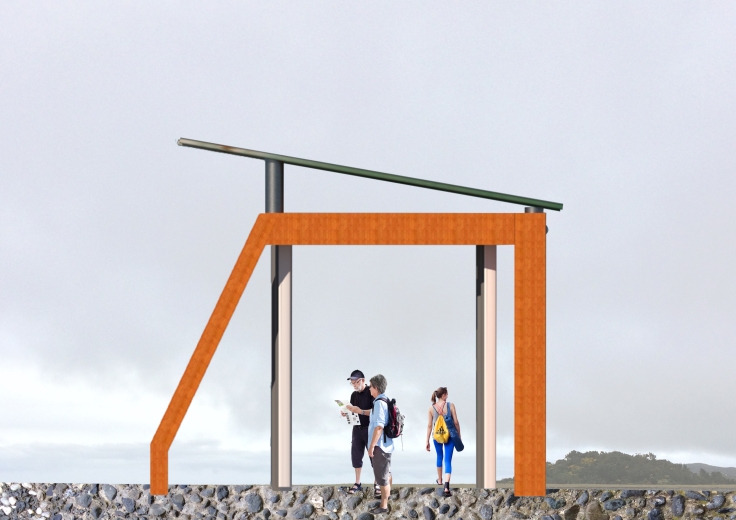


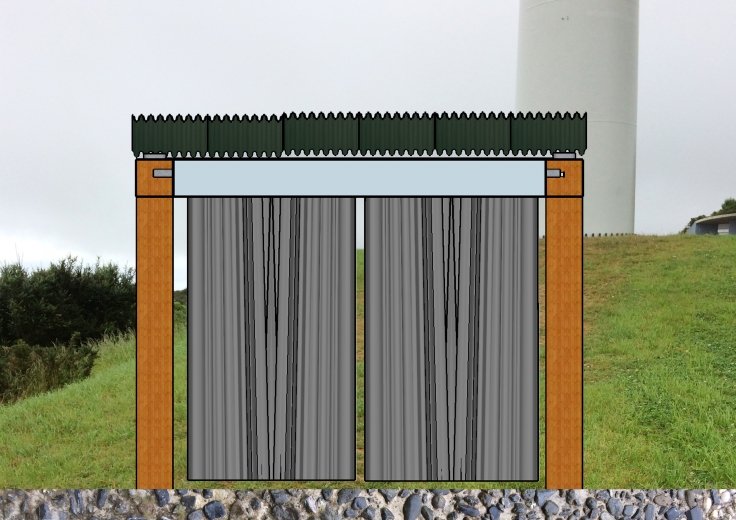

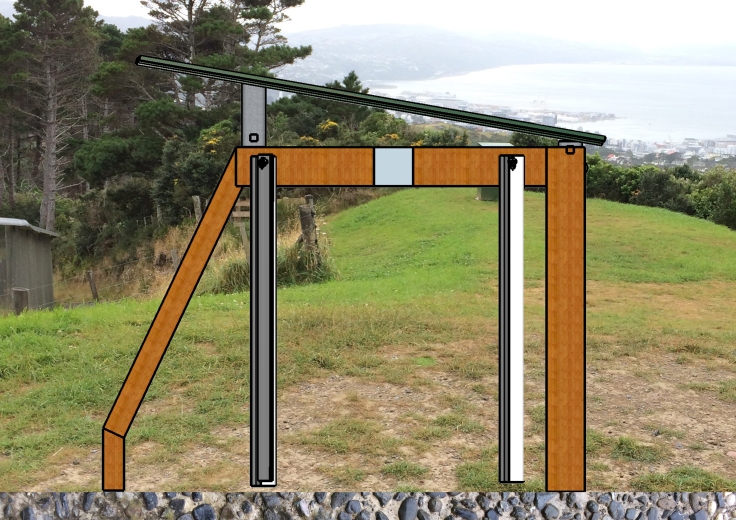
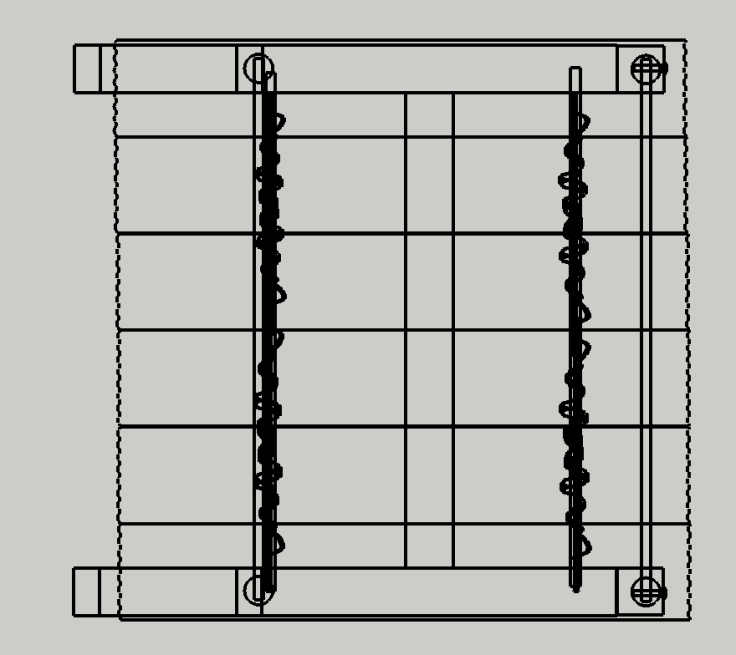
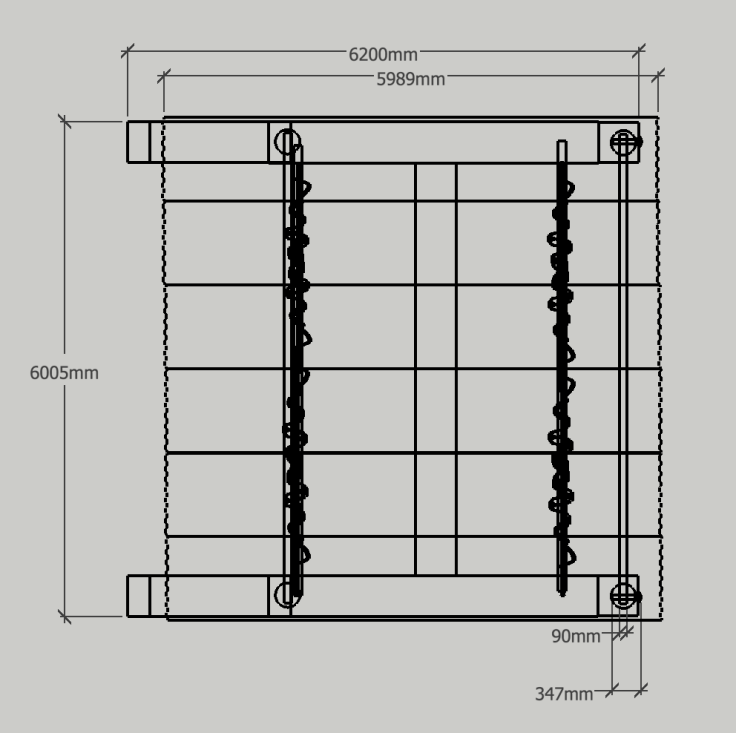
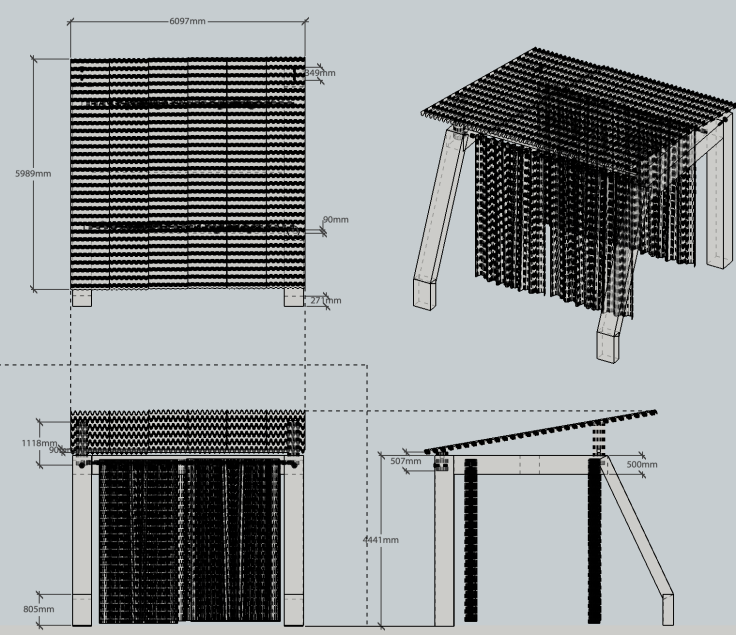

Leave a comment